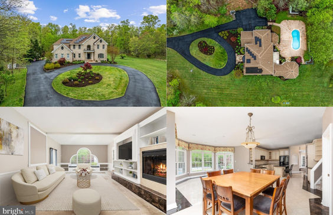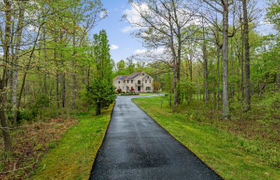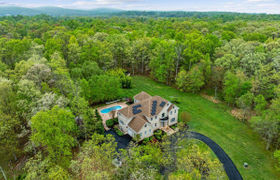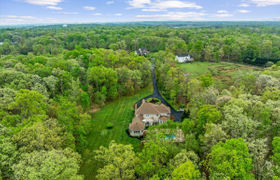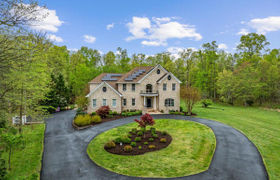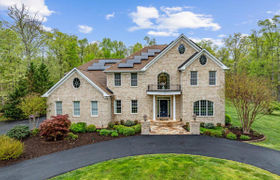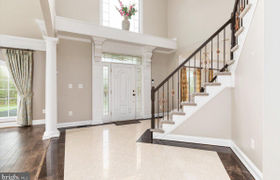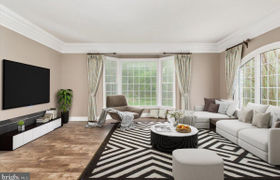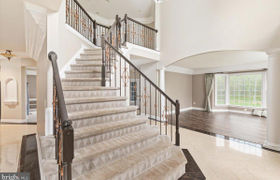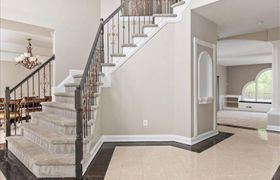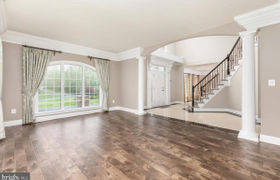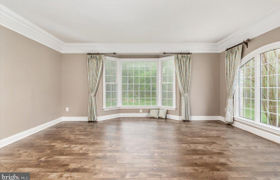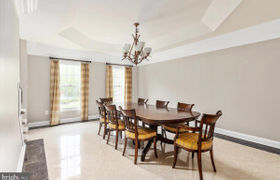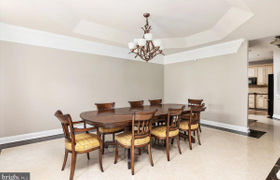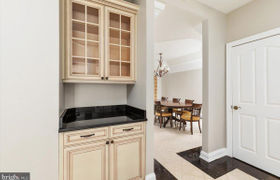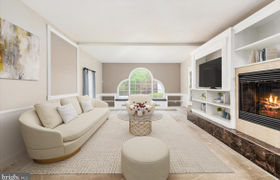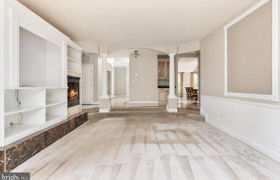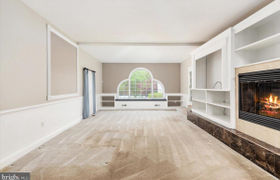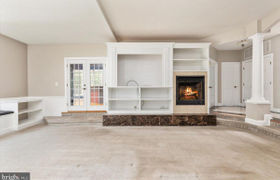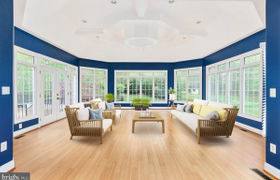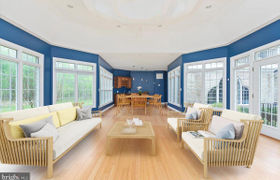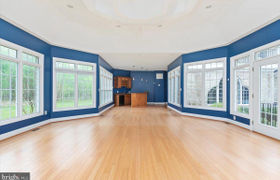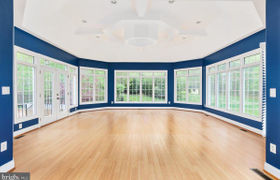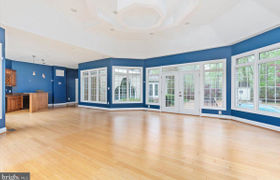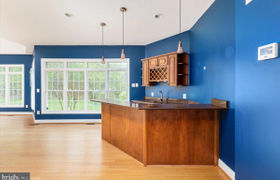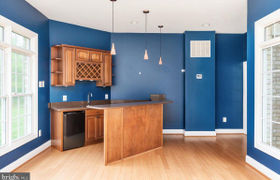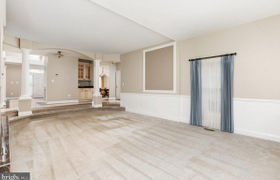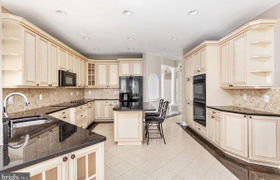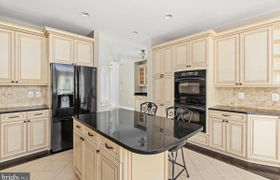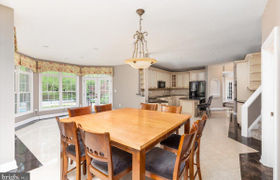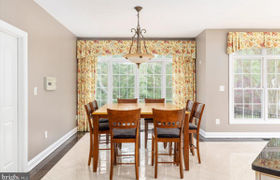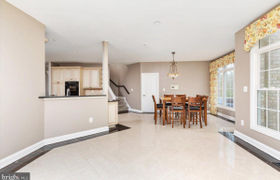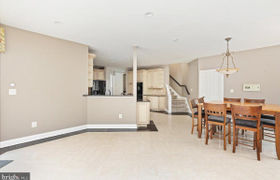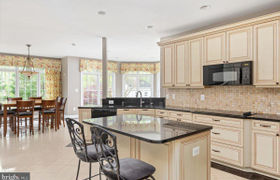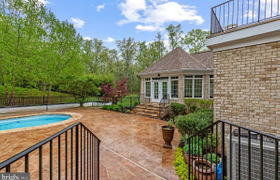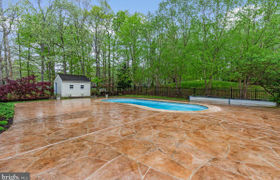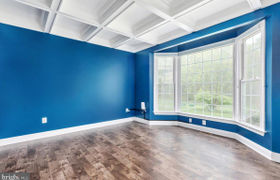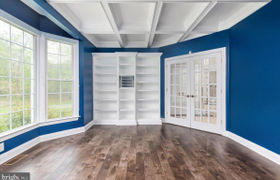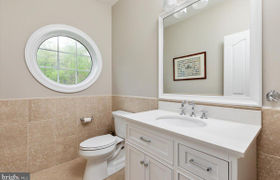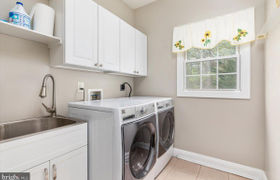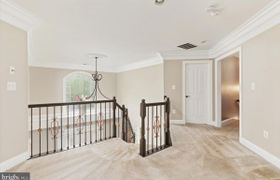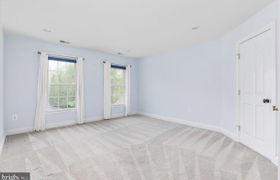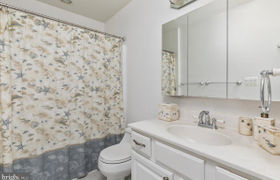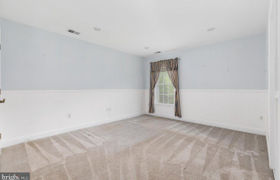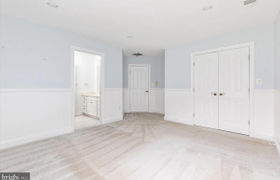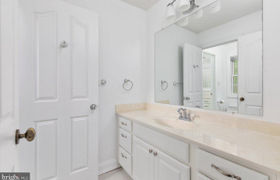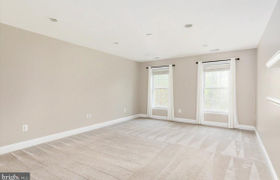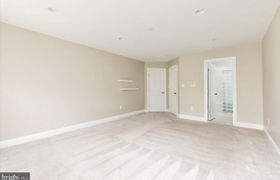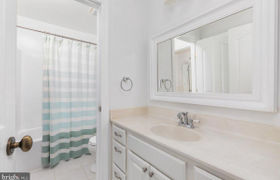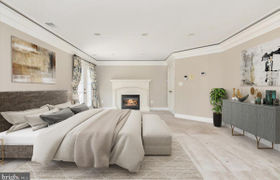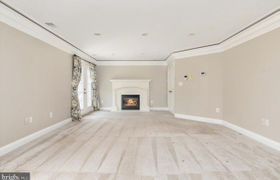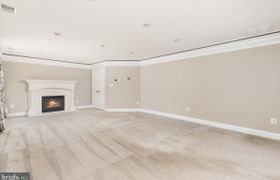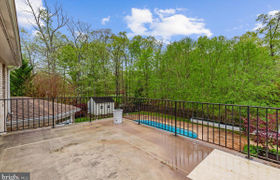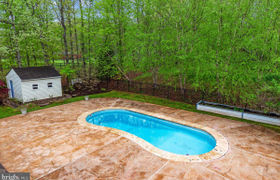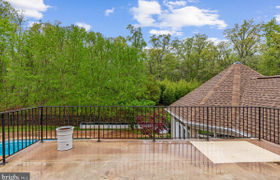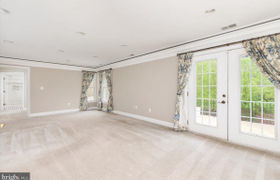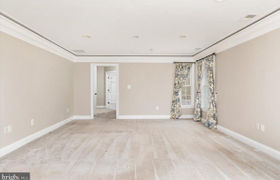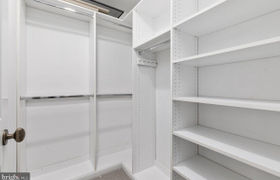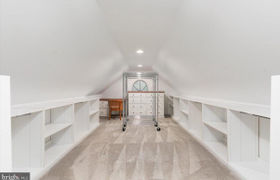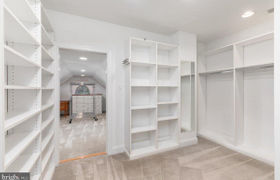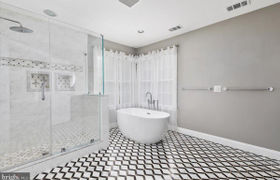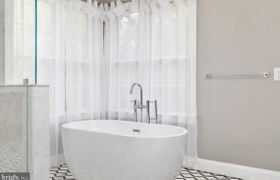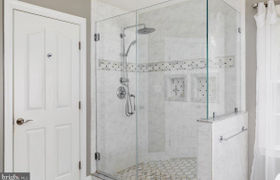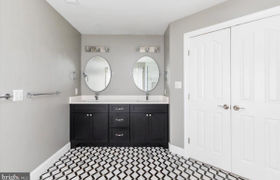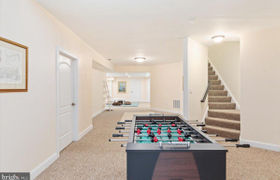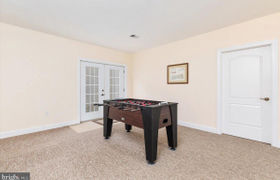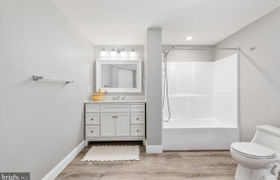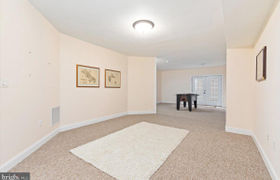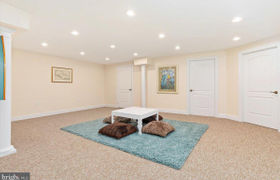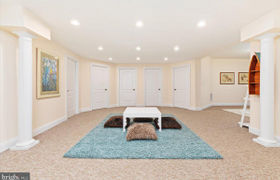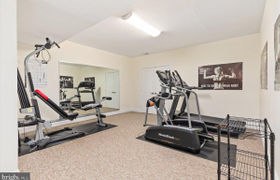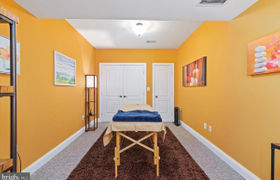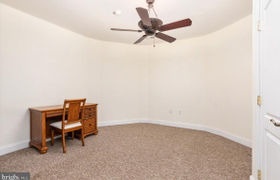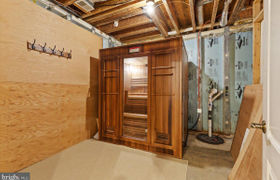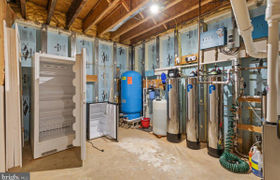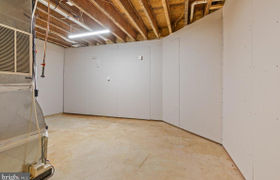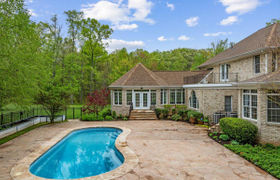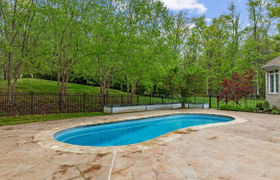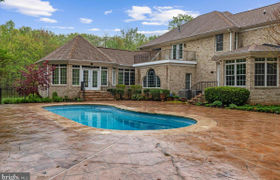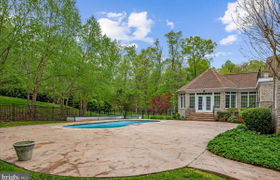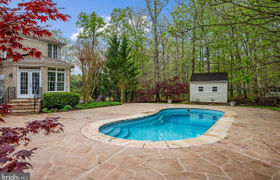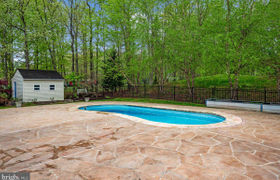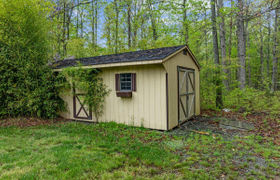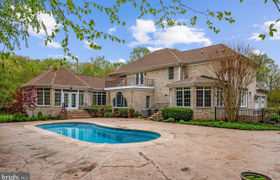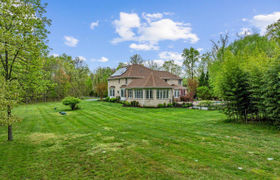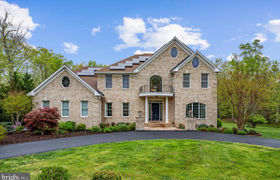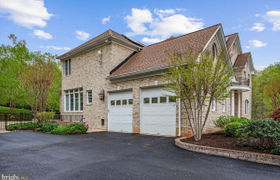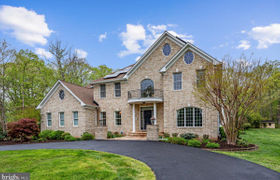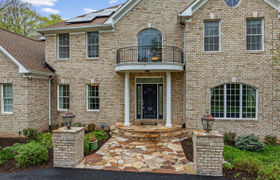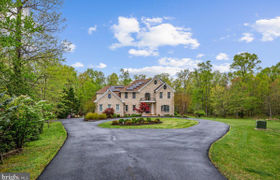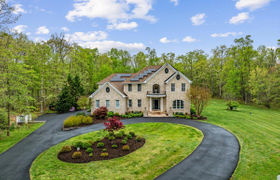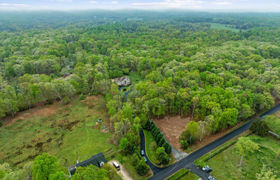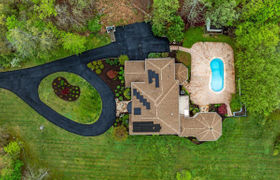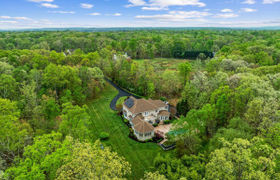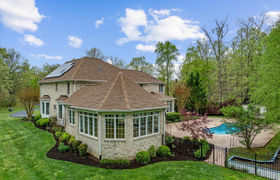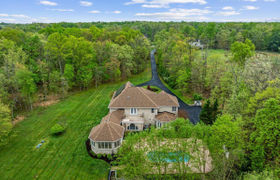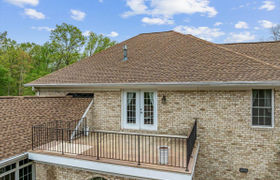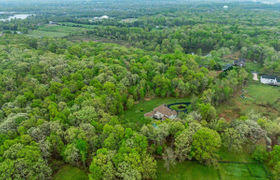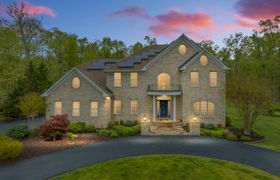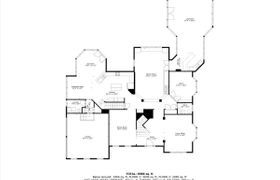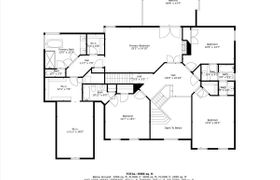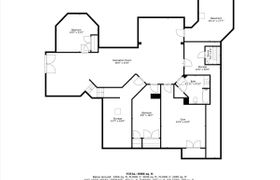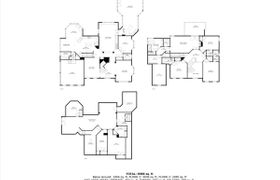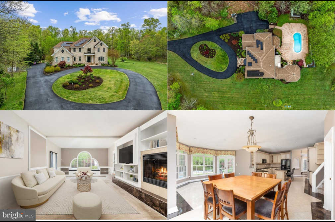$8,617/mo
Discover the epitome of luxury living combined with eco-conscious design in this expansive single-family home nestled on five peaceful acres surrounded by woodlands. This exquisite 4 bedroom, 4.5 bath custom home delivers over 7,900 square feet of living space, has been beautifully designed and is graced by an abundance of light and striking design features that truly put it in a class of its own! The beauty begins outside with a winding paved and circular driveway, a stately all brick exterior with a new roof, 2-car side-loading garage, meticulously landscaping and gardens, a gardener’s shed, invisible fence, private balcony, flagstone patio, and a shimmering 17,000 gallon in-ground pool with pool house. Fine craftsmanship continues inside with a soft designer color palette, decorative moldings, high ceilings, marble, and hardwood floors, 2 fireplaces, custom built-ins, dual staircases, and an abundance of windows. A gourmet kitchen, spectacular sunroom, and luxurious owner’s suite create instant appeal. ****** A testament to modern living this home is fully equipped with solar panels that are fully paid for, making the home achieve a Net Zero status on the grid, allowing for significant energy savings, and the inclusion of a Tesla & Smart Meter further enhances the home's efficiency and control over energy usage. Recognizing the importance of reliable internet, every room in this home boasts an exceptional internet connection, making it perfect for professionals working from home or anyone in need of high-speed internet. ****** A grand two story foyer with gleaming marble flooring welcomes you home. To the right the formal living room features floor-to-ceiling windows that stream natural light illuminating rich hardwood flooring and warm neutral paint with crisp crown molding. Marble flooring flows into the banquet-sized dining room accented with a tray ceiling and a glass shaded chandelier. The gourmet kitchen is sure to please the sophisticated chef with gleaming granite countertops, upgraded 42” custom cabinetry, and quality appliances including a glass cooktop and double wall ovens. A center island provides an additional working surface and bar-style seating, as designer tile backsplashes and recessed lighting add the finishing touch. Enjoy daily dining in the adjoining breakfast area, gather in the sunroom, or step outside French doors to the custom flagstone patio and sparkling in-ground pool with vibrant landscaping and wooded acres beyond—truly a private paradise for entertaining, nature watching, and simple relaxation! Back inside, the family room harbors custom built-ins, and a cozy gas fireplace. Here, glass paned doors open to the stunning conservatory with walls of windows, a pub style wet bar, and French doors to the patio and pool. A library, powder room, rear staircase, and laundry room compliment the main level. ****** Ascend the stairs overlooking the foyer below and onward in the gracious owner’s suite that boasts plush carpeting, custom accent lighting, two huge walk-in closets with organizers, a romantic fireplace, and a private balcony overlooking the pool, the ideal retreat for relaxing at the end of the day. The luxurious en suite bath offers the finest in personal pampering with a granite topped dual sink vanity, freestanding soaking tub, and a frameless glass ultra-shower—all accented with designer marble flooring. Down the hall, a junior suite enjoys a private bath, and two additional bright and spacious bedrooms share a well-appointed Jack and Jill bath. ****** The walkout lower level features a spacious multipurpose recreation room with separate areas for games, media, and relaxation, while a 4th full bath adds convenience. For the ultimate in versatility, three bonus rooms can serve as a home office, exercise room, guest bedroom, while a built-in sauna completes the comfort and luxury of this wonderful home.
